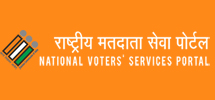High Commission of India, Gaborone, Botswana
News
- Online three-month Basic Hindi Awareness Course for foreign nationals
- Yoga with family video contest
- International Day of Yoga 2024
- Know India Programme
- International Hindi Olympiad 2024
- ITEC Programme for Year 2024-25
- ICCR Scholarships for Year 2024-25
- UMANG INDIA mobile app - Avail major Government Services
© 2019 High Commission of India, Gaborone, Botswana. All Rights Reserved.
Visitors: 1687618 | Page last updated on: 12-07-2024
Designed by Jadon Webtech Pvt Ltd




















